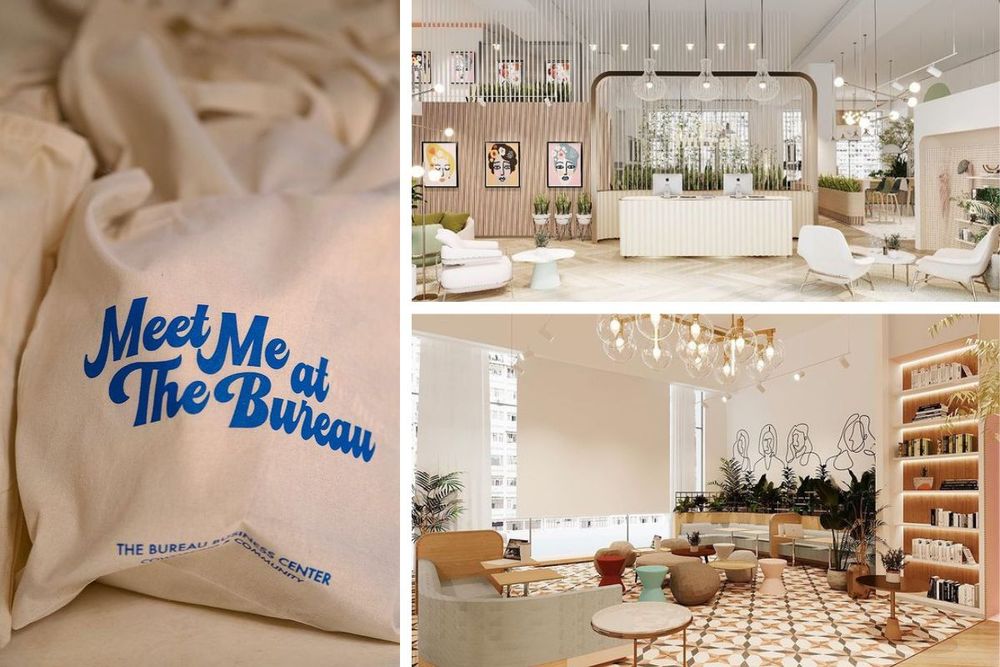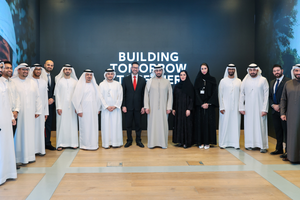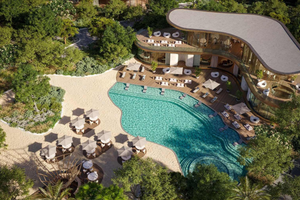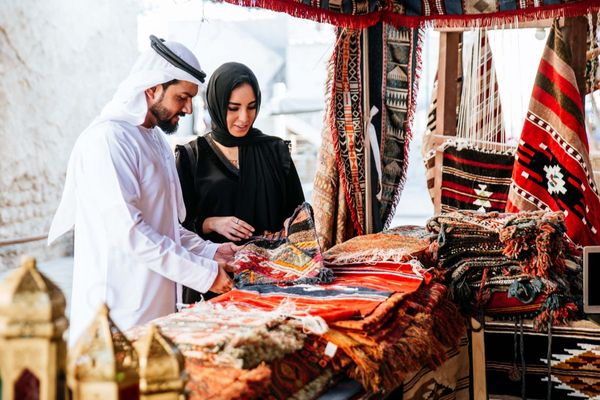Dubai's Gold & Diamond Park recently witnessed the opening of The Bureau, a first-of-its-kind co-working space exclusively tailored for women. The co-founders have reported an "overwhelmingly positive" response to this innovative business center.
Established by sisters Rhea and Nikita Patel, The Bureau has been meticulously designed to foster a community that provides comprehensive support for women in their personal and professional endeavors.
“The core idea behind the design of The Bureau was unique. The client’s brief was to create a space that would inspire and empower women while maintaining a warm and welcoming vibe,”
said Douglas Drummond, Managing Director at Horton Interiors.
Horton Interiors, a renowned design-and-build company in the UAE with over a decade of industry experience, was entrusted with the complete design and fit-out of The Bureau's spaces. Completed in December, the expansive 10,000-square-foot (929 square meters) center encompasses various amenities such as private offices, co-working lounges, meeting spaces, conference rooms, vanity areas, showers, multiple event areas, meeting and podcast rooms, phone booths, quiet zones. Taking into consideration its target clientele, The Bureau also includes dedicated rooms for nursing or pumping for new mothers, a café operated by Jones the Grocer, and a fitness studio called Motion Cycling, offering a blend of mindfulness and movement.
The Bureau comprises a diverse range of spaces, including private offices, co-working lounges, meeting areas, vanity sections with showers, multiple event venues, and tranquil zones.
“The design concept for this female-centric co-working space aimed to generate positive feelings, inspire motivation, and foster a sense of community. Creating a workspace that caters specifically to the needs of women requires careful thought and attention to detail. In collaboration with the client, the project was executed with choice finishes and creative design elements, resulting in a visually appealing and functional environment,”
Drummond says.
“The goal was to design a co-working centre that catered to different personalities and provided usable spaces for women at various stages of adulthood. The emphasis was on creating an aesthetically-pleasing environment with a home-like atmosphere rather than a typical commercial office space. We also had to create a space that accommodates a variety of needs, whether it be internal meetings, client interactions, relaxed conversations, or formal discussions. The layout was carefully planned to strike a balance between collaborative areas and focused working zones, providing flexibility for individuals to choose the appropriate space for their tasks and preferences,”
he adds.
In order to create a residential atmosphere as per the design requirements, Horton Interiors carefully chose materials, textures, and colors. They incorporated soft furnishings, warm lighting, and thoughtfully curated decorative elements to establish a cozy and welcoming ambiance. The end result was a space that seamlessly combined the convenience and comfort of home with the professionalism and functionality of an office.
Co-Founder Rhea says:
“I have always been a big believer that a good workspace is the key to productivity, and the first step towards a happier work life. Everyone has varied work styles and preferences, and it is important to cater to diverse profiles. Our goal was to create something that truly enhances lifestyles. Creating good energy and culture is at the core of our purpose and Horton Interiors truly succeeded in accomplishing these goals.”
“With the way the world and workplaces have evolved post-pandemic, my sister and I believed this was the perfect time for a solution such as The Bureau. Our vision is to combine the convenience of your office with the comfort of your home. The Bureau is the first of its kind in the UAE and the reception since we opened our doors has been overwhelmingly positive! The plan was never to build just one; once we perfect our model, our next step is to expand The Bureau across Mena, South Asia and beyond with the support of Horton Interiors.”
adds Nikita.
Soft pastel hues have been used to provide a calm and inviting atmosphere.
Interior Features
The journey into The Bureau commences at the reception area, where visitors are welcomed by a visually captivating custom-made centerpiece. This remarkable feature sets a hospitable tone and leaves a lasting impression. The design team paid meticulous attention to incorporating finishes, furniture, and design elements that cater to the female-centric nature of the space. While specific color schemes may vary in different sections of the co-working area, the overarching objective was to maintain a coherent visual experience. Consistency in the color palette plays a crucial role in creating a harmonious environment that fosters a sense of unity and flow, explains Drummond, the designer. For instance, in the reception area, the custom-made features serve as focal points and employ a combination of bold and vibrant colors that harmonize with the overall color scheme. This was achieved by utilizing accent colors and textured finishes, he further highlights.
Within the collaborative spaces, a blend of neutral tones and gentle pastel shades has been implemented. These colors create a serene and welcoming atmosphere, fostering creativity and collaboration among members. Likewise, in the dedicated work areas, muted and soothing colors have been chosen to enhance focus and productivity.
Recognizing the importance of versatility in a co-working environment, the design of The Bureau offers a multitude of options to cater to different working styles. Collaborative spaces are strategically positioned to foster interaction and the exchange of ideas among members. Simultaneously, dedicated work areas are carefully designed to provide privacy and a conducive environment for concentration. This combination ensures that individuals' diverse needs are met, whether they prefer a dynamic and collaborative atmosphere or a secluded and focused setting, as elaborated by Drummond.
To promote productivity and create a well-rounded work experience, The Bureau incorporates amenities like a dedicated coffee area provided by Jones the Grocer. This space allows for informal discussions and relaxation over a cup of tea, fostering a sense of community and camaraderie among co-workers.
Additionally, the design prioritizes wellness and well-being, featuring a designated area for yoga or other fitness activities. In terms of interior design, the selection of materials and finishes aims to strike a balance between aesthetics, functionality, and durability. Different areas within the space incorporate wood-effect vinyl and carpet, chosen for their visual appeal and practicality, considering factors like maintenance and durability. The walls of The Bureau showcase a combination of paint colors, wallpapers, drawings, and textured finishes, enabling versatility in creating different moods and visual interest throughout the space. Various types of lighting fixtures, including pendant lights in the reception area, recessed lights, and track lighting, are employed to enhance the overall ambiance and functionality of the environment. Unique and customized elements, such as the reception feature, have been meticulously crafted using materials like wood, metal, glass, or acrylic. These bespoke pieces were designed and produced in collaboration with skilled craftsmen or fabrication specialists.
Commenting on the challenges of the project, Drummond says:
“While executing any project, challenges arise and impact the timeline and the smooth progress of the work. A notable challenge was encountered with the approval of the steel structure for the mezzanine, resulting in a delay in the project’s execution.”
“Approval delays occurred for several reasons, such as changes in design requirements, coordination issues, and challenges in obtaining necessary permits and scanning structure inspections.”
To overcome such challenges, Horton Interiors took proactive measures, including prompt resolution of design or compliance issues, effective communication with consultants, and the project timeline was revised and workflow to accommodate the delay. The project team also explored alternatives and worked on other aspects of the project that were not directly impacted by the delay to maximize productivity during this time.
Established in Dubai in 2012, Horton Interiors has evolved into one of the region’s most trusted design-and-build partners. The firm combines comprehensive interior design, construction, and fit-out capabilities under one roof.
News Source: Gulf Construction









